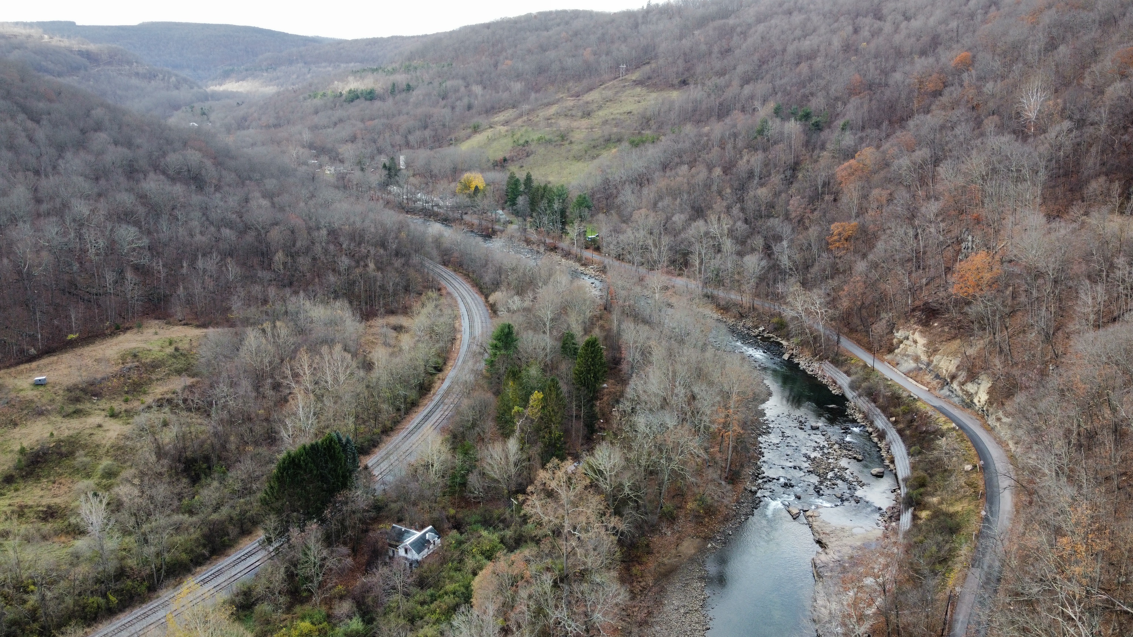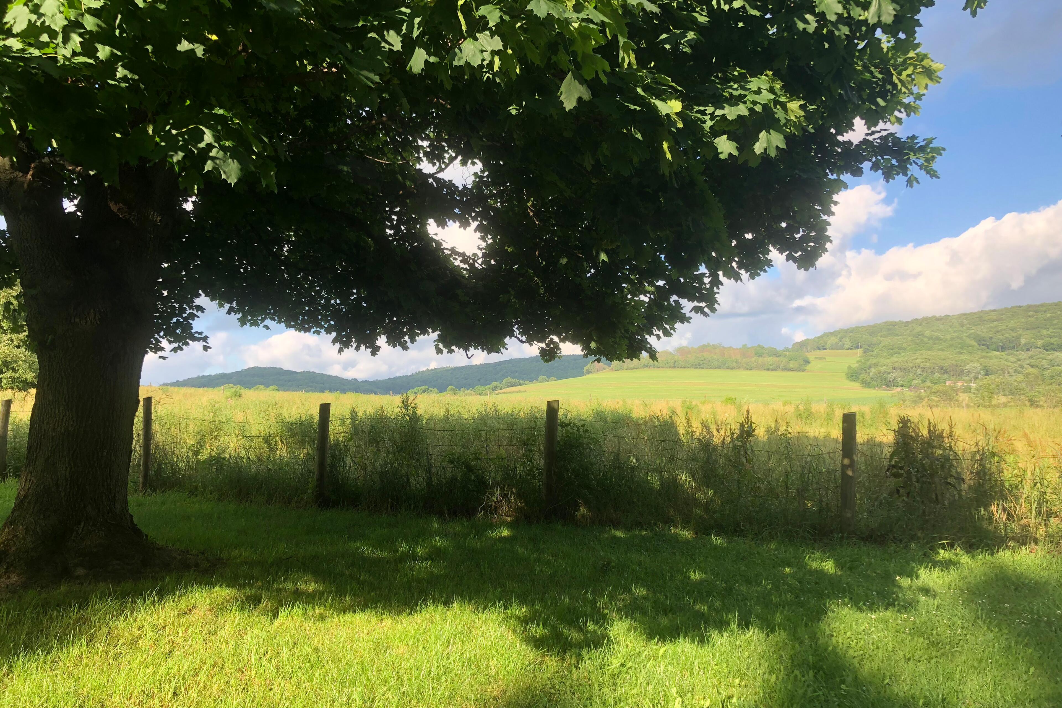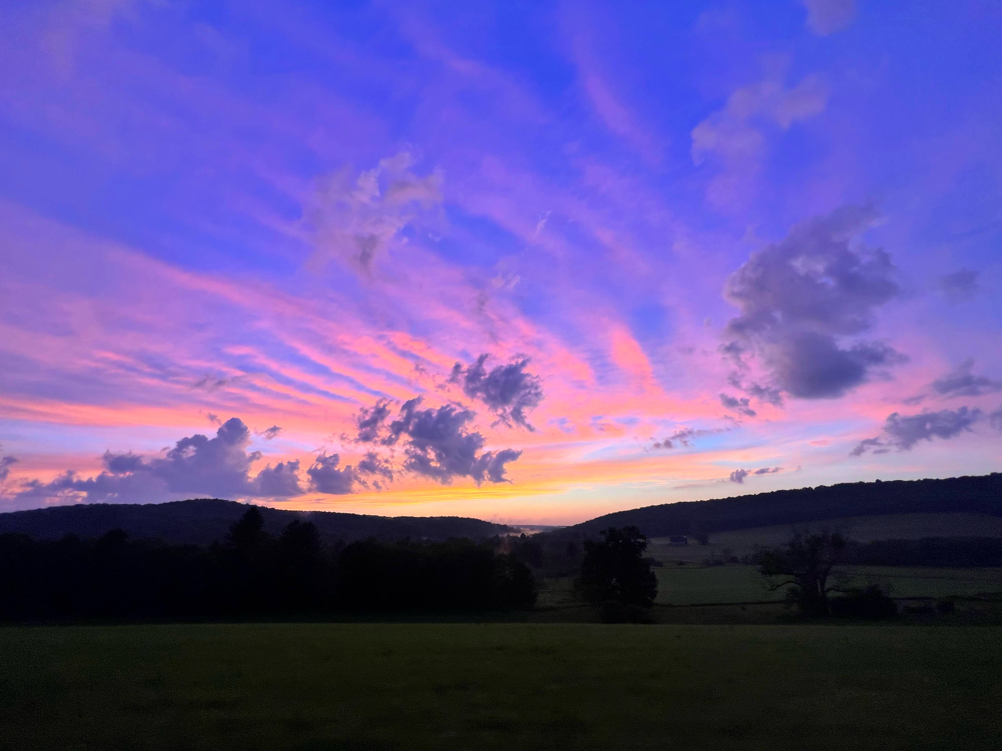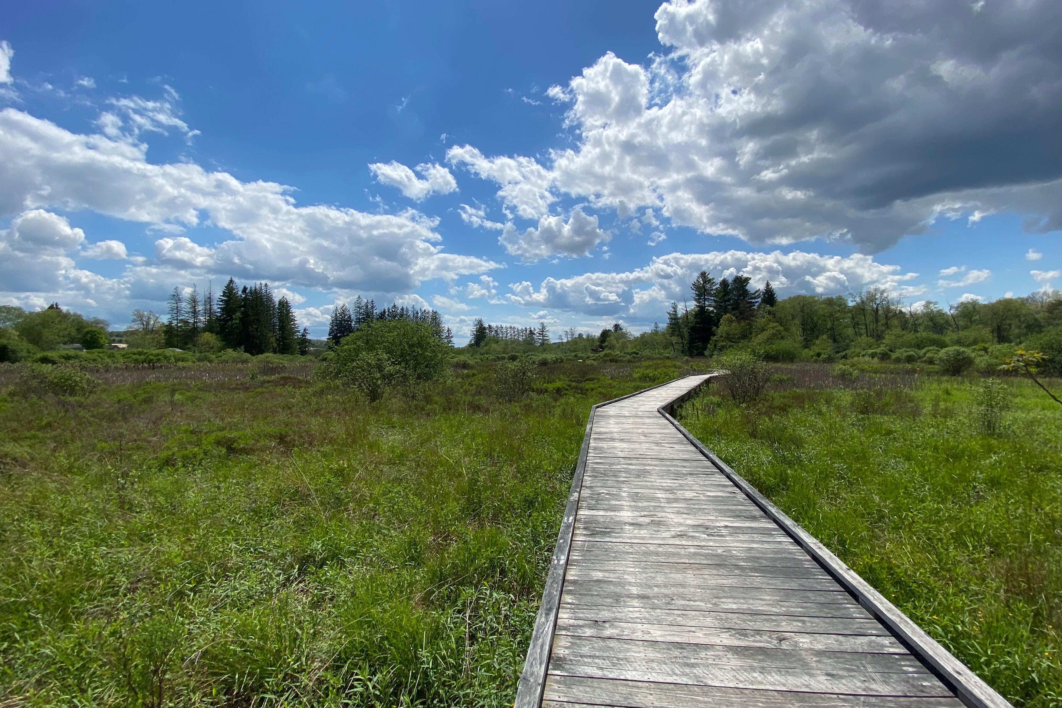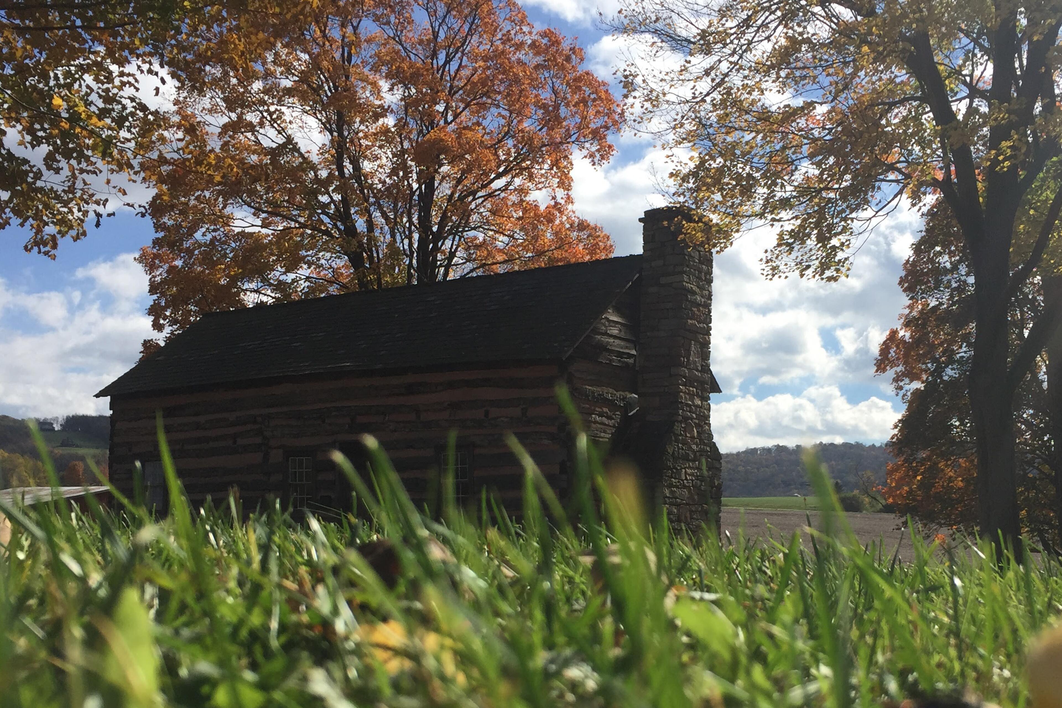The Mountain Lake Park Zoning Ordinance was originally adopted on October 10, 1973. The most recent versions of the Document Zoning Ordinance (607.27 KB) and Document Zoning Map (1.2 MB) became effective on December 15, 2013. We also offer interactive webmaps that include a zoning layer. Planning & Land Management staff helps administer the Mountain Lake Park Zoning Ordinance and works with the town to provide final review and approval of all required zoning permits.
The following amendments to the Ordinance have been adopted:
- February 5, 2015 Document Amendment (1.23 MB) regarding community center use
- August 16, 2015 Document Amendment (1.22 MB) regarding accessory uses and buildings
- November 15, 2015 Document Amendment (641.75 KB) regarding certain retail, commercial & industrial uses
- April 14, 2019 Document Amendment (407.05 KB) regarding basketball hoops on public rights-of-way
- April 14, 2019 Document Amendment (1.11 MB) regarding residential living facilities, transient rental housing & miscellaneous uses.
- June 14, 2020 Document Amendment (138.41 KB) regarding signs.
- April 8, 2021 Document Amendment (914.49 KB) regarding solar.
- May 14, 2023 Document Amendment (457.13 KB) regarding fences.
Contact
For more information please contact Bruce Metz or Chad Fike at 301-334-1920.
The Town of Mountain Lake can be contacted at 301-334-2250 or by email. Town Hall is located at 1007 Allegheny Drive; Mt. Lake Park, MD 21550.
Zoning Permits
Erecting most structures or changing the use of land or buildings within the Town of Mountain Lake Park requires a zoning permit. In most cases a building permit from the Department of Permits & Inspection Services will also be required. Certain smaller structures such as fences, signs, and small sheds will require a site plan and zoning permit even if a building permit is not required. Please call with details of any proposed project to determine which permits will be required.
Site Plans
Zoning permit applications shall be accompanied by a site layout plan showing the location and dimensions of proposed buildings and structures in relation to property and street lines. For new homes this site plan must be prepared by a licensed surveyor.
Application Process
Zoning permit applications are made at Mountain Lake Park Town Hall by the property owner or authorized agent of the owner. The zoning permit application must then be brought to the Planning and Land Management Division at the Courthouse for final review and approval. If necessary, a building permit will also be initiated at this time. Construction may not begin until all required building and zoning permits are issued.
Fees
Required zoning permit fees are paid at the Town Hall. Please contact Town Hall for the current fee schedule.
Appeals for Special Exceptions, Variances & Interpretations
The Board of Zoning Appeals may grant zoning approval for Special Exception Uses following a public hearing and findings of fact consistent with the provisions of the Ordinance, and provided the use complies with conditions and standards in the Ordinance. The Board consists of three (3) members appointed by the Mayor and confirmed by the Town Council. The term of office of the members is three (3) years.
- A Variance is a request for the Board of Appeals to vary or adapt the strict application of certain specific requirements of the Zoning Ordinance.
- An Interpretation Hearing may be requested where it is alleged there is error in any order, requirement, decision or determination made by the Zoning Administrator.
For more information, please contact Town Hall.
Subdivision
The Document Mountain Lake Park Subdivision Ordinance (9.44 MB) was adopted in 1981. An Document Amendment regarding penalties and Street, Curb & Sidewalk Specifications (893.72 KB) was adopted in 2006.
